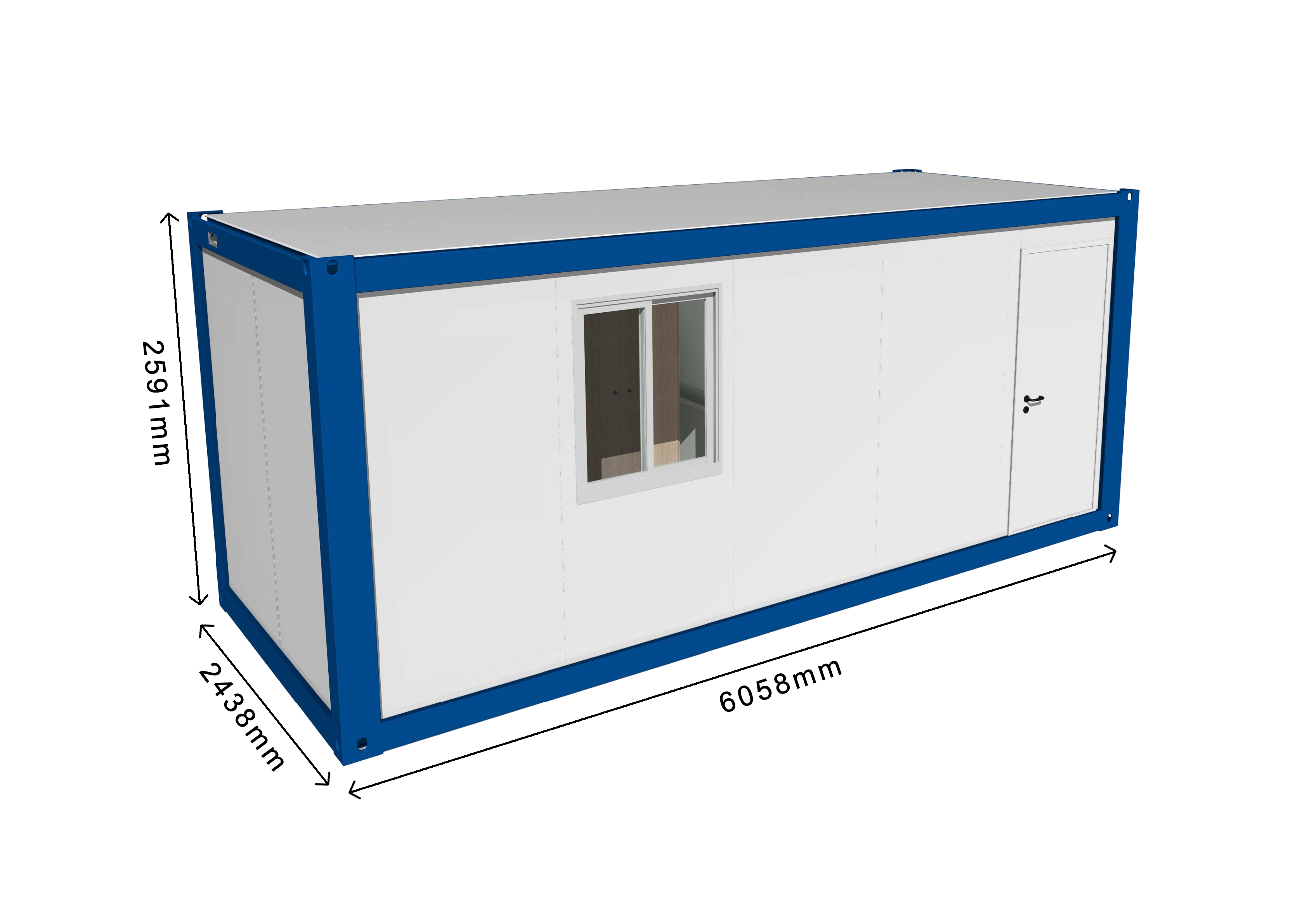The standard size of PTH flat-pack containers house is 6058mm * 2438mm * 2591mm, and the height is optional 2791mm / 2991mm / 3191mm. The frame color can be selected from dark gray, white gray, red and blue. It uses a PVC integrated frame and a fully welded integrated chassis.
Based on the traditional container, its profiles, drainage system and power system have great advantages, reducing the installation difficulty and saving installation time. PTH uses a fully automatic production line, such as robot welding, which can reduce manual errors and improve the uniformity of the weld. This efficient way can greatly speed up production and provide strong technical support for the "seven-day delivery" of standard containers.
1. Box frame: All profiles are made of Q355 low-alloy carbon structural steel, and all profiles of the frame are made of hot-dip galvanized 100g / m2. After the welding is completed, the whole powder spray paint treatment.
2. Box top plate: 70mm PU foam roof, PU density 45kg / m 3, color steel plate upper panel thickness 0.45mm, color white gray (RAL9016), lower panel thickness 0.40mm, color milky white matte (RAL9003), aluminum zinc plated AZ50g m2 + PE paint 15 / 5um.
3. Exterior wall panel: 75mm EPS sandwich panel exterior wall, EPS density 12kg / m 3, color steel panel thickness 0.40mm, exterior panel is white gray (RAL9016) with ribs, inner panel is milky white matte (RAL9003), The wall panel is coated on both sides, and the surface of the color steel plate is plated with AZ50g / m2 + PE paint 15 / 5um.
4. Ground parameters: 1.8mm PVC floor + 18mm cement fiber board. The color of PVC floor is blue gray spots / wood grain.
5. Door: 960x2080mm steel door.
6. Window: 980x1150mm PVC single glass sliding window (screen window installed on the interior).
If you want to know more, please contact us: Flat Pack Container House-PTH House.



